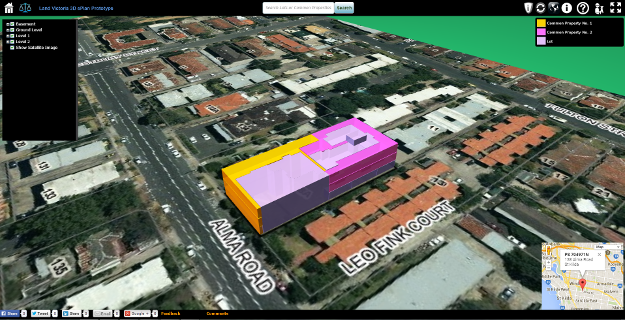Land Use Victoria 3D ePlan Prototype
The following interactive prototype illustrates how the legal and physical objects of a building subdivision plan can be stored, visualised and queried in a 3D digital system. This prototype has been designed and developed by the ePlan team as part of the Victorian 3D digital cadastre investigation.

View the Land Use Victoria 3D ePlan Prototype or watch the explanatory video below.
or watch the explanatory video below.


